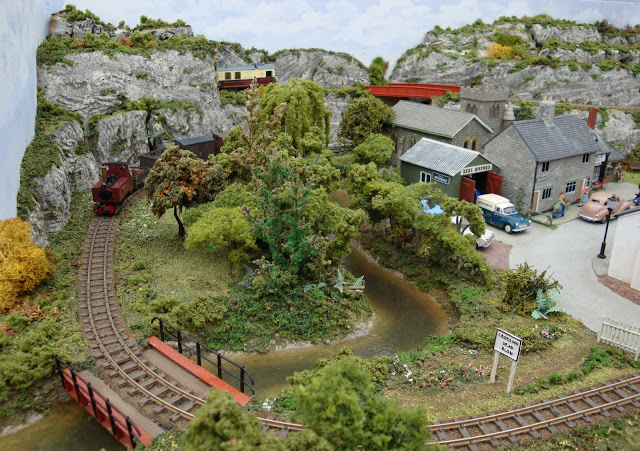NIBLEY KNOLL - 2010
(Layout 17)
It was while running "Fotherham" a local model railway day, that I decided I wanted to model something more scenic that would fit on the size of a normal table top. I wanted to try to show what could be done in such a small area and use off the shelf buildings, scenic materials and kits.
No.19, a Kerr Stuart "Skylark" kit crosses the stream on it's way into the small station in the hamlet of Nibley Knoll.
No drawings or plans were done, it was made from a simple pencil sketch and I ended up building a baseboard 38" wide by 26" deep (965mm x 660mm), the only reason for this was it is the space I needed to fit in a continuous run with a small fiddle yard hidden under a hill. But an added feature would be a higher level line or "tramway" along the back of the layout simply running from end to end.
The scenic theme was inspired by a visit to the Derbyshire "White Peak". To model the "geology" we used a pre-coloured hydrofibre compound called "Soft-Rok", and added dry-brushing across the surface to gives more tones. The stream was made using a river bed of p.v.a/sawdust/exterior filler supported on a plastic mesh, then it was coloured so that a dark browny green appeared down the centre of the stream at its deepest point, with lighter shades towards the banks of the stream. We then we used polyester resin to get the water effect with stippled gloss varnish on the surface. My wife then added her magic touch with greenery and flowers.
Photo shows the "Soft-Rok" compound being added over hardboard and polystyrene formers.
Finished effect at the traverser tunnel
The stream.
So, the layout featured the Derbyshire hills, a stream, an upper railway starting out from a hidden traverser and terminating at a small platform, a lower continuous run with two short siding at the station and various village buildings.
The Upper Line
The small two-track traverser under a tunnel just 7" long. Power is fed to one rail on each track using Scalextric wire braids (selected by sliding the traverser forward or backwards).
Egger Bahn Steam Railcar "Laura" leaves the tunnel (and traverser unit).
Railcar and trailer "Loyalty" is returning towards the tunnel.
"Laura" brakes for the platform when the passengers with alight the train to proceed down the steps to Nibley or to catch a connecting train at the station below.
The two-car unit "Loyalty" at the terminus platform.
The buildings at Nibley Knoll are all small Skaledale structures or small kits to fit in the centre area of the baseboard. The church is actually a second-hand, repaired and re-painted "N" scale Lyddle End "St James Parish Church", the under scale doors have been hidden from view.
Left-hand side of layout.
Right-hand side of layout.
A view down the village street, the church is on the extreme left.
"The Knoll" Tea Room and church yard gate.
The coal and goods yard.
Power to the layout was arranged normally so that one controller could be used for upper and lower lines via a switch, or if required two separate controllers could be utilised. The Trax Controls "Chuffer Module" was used with the layout.
Lower Line
Paul Windle Sharp Stewart tram "Linette" crosses the stream bridge with goods train.
"Llew" and short goods crosses the road.
Tram loco No.1 also crosses the road leaving the station.
Kerr Stuart "Skylark" No.14 with the ex C.M.R coach.
Tram loco No. 24, a Chris Ward 3D print, in the bay platform.
The Dornaplas station building (PSW12 Waiting Room) at the tunnel entrance to the lower fiddle yard.
Plan of layout
"Nibley Knoll" was exhibited 26 times and an article appeared in the Railway Modeller in October 2017. It was a good layout to just run whatever you fancied, new or old stock. The layout is now with a local member of our group: The Norfolk & Suffolk Narrow Gauge Modellers.






















No comments:
Post a Comment