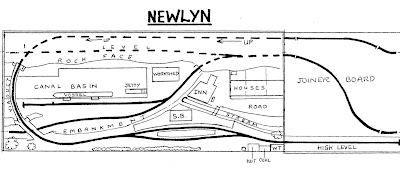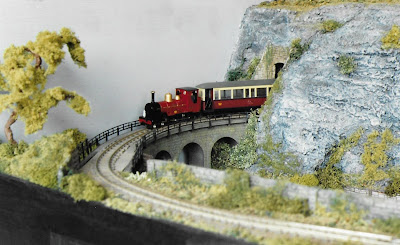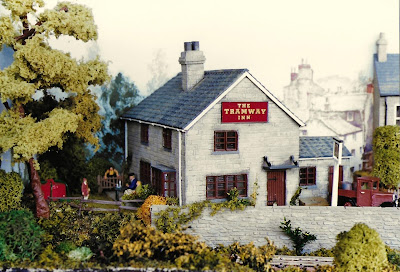In 1990, Ray put forward an idea to build a Group layout with the eventual idea of exhibiting the project. Once we had a thought about it at several meetings the idea really injected a new enthusiasm into the group to get something built.
The layout would take the form of "Modules" each built to the members preference and design. The ends and track exits would all be identical so that any number of modules could be joined together to form a larger layout for exhibitions. A group member had all the pieces of wood cut for all the members in his woodwork machine shop at work. There were actually two units per module, the scenic section of the modules were 42" x 18" each in size with and extra 18" x 18" non-scenic "joiner board", this would be a hidden section where trains could be held or stored before passing on to the next module. The support legs were "H" sections made up by another member of the group, they were bolted inside the thick 18mm end boards.
A scruffy photo of "Newlyn" under construction, built of ply wood with a Sundeala track bed. The large cliff at the back is supported by aluminium mesh and the rock face material is being added (exterior filler, p.v.a. and sawdust mix). The hardboard canal basin can be seen with the curved viaduct above, and in the foreground the site of the station.
We exhibited these modules sixteen times in various configurations. We had some trouble now and again joining the tracks because the Saundeala board warped.
I built four units with my wife helping me with scenery:
NEWLYN - 1991 (4th layout)
Newlyn was a quite complicated track plan. There were two through tracks as all the modules had double exits at each end one near the front and one near the back. The rear through-track ran up an incline and burst out onto a high level viaduct over a canal inspired by a photo of a Swiss railway I had seen. This double-backed into a station with passing loop and continued back to the joiner board at the high level so through trains could be run. The front through-track linked to the rear track on the next board with junction to travel to the front track also, and a siding to a canal basin. (Did you get all that?)
Plan of "Newlyn"
........more scanned 35 mm prints I'm afraid for the time being.
Click images to enlarge.
Corris No4 "Kerr Stuart loco (a Chivers kit on a Bachmann chassis) with the only Corris style coach available at the time from Ray's "Fother Valley Railway", drawing into Newlyn Station. The "Tramway Inn" is behind the station and was scratch built using some Heljan English pub windows.
A strange Farish 4-4-0 concoction named "Lynton" emerges from the tunnel hauling my second Egger OEG coach.
Liliput 0-6-2 and goods train entering the station from the joiner board.
Newlyn, myself (after no sleep the night before) and Ray Fothergill at our very first exhibition at St Andrews Hall, Norwich, March 1992. The modules are being displayed in an "L" shaped configuration as we used a corner unit.
An article appeared about Newlyn in "009 News" March 1992.
Goldoch - 1992 (5th layout)
"Goldoch" was a corner module to turn the tracks through 90 degrees. It is an anagram of Dolgoch which the scenery is based on. It was 24" x 24". The waterfall was modelled along with the viaduct, station building and water tower. And as was usual for me - big rock faces. I have very few photos of this for some reason.
Chivers Quarry Bagnall "Leader" on an Ibertren 0-4-0 chassis and Colin Ashby coaches run over the viaduct.
George England 0-4-0 "Lewis" at Goldoch Station. The water tower was a Stenning kit I believe.
WHITEMOOR JUNCTION - 1993 (6th layout)
I replaced Newlyn with a new module in 1993. A smaller ravine appeared this time, spanned by a bridge, and a village street along the back. I modelled a station, engine shed and I also utilised the front of the joiner board by adding a carriage shed. I used the same method of construction but with a plywood top this time. The ravine was made with the same exterior filler, p.v.a and sawdust mix but I also used cork bark along the front of the layout dry-brushed with light browns and greys. The waterfall was modelled with polyurethane varnish and added white cotton to thicken the "water flow". Many of the buildings were made with Slaters medium stone courses and Wills roofing and building details packs. The shops had names of famous narrow gauge railway managers, and outside the "Green Dragon" pub there was a brawl going on, though generally, it was a nice place to live.
The village street with H.H. Jones grocers and J.R. Dix pottery. The Green Dragon pub is on the right.
"Len" an Egger Bahn 0-4-0 tank with goods train. The station building was a Woodland Scenics American white metal kit.
"Luke" crosses the ravine on a cast iron bridge which was a Heljan kit.
Roco 0-6-0 tank "Louis" near the carriage shed on the front of the Whitemoor Junction joiner board.
Quarry Hunslet "Lloyd" near the engine shed.
Whitemoor Junction plan
An article appeared about Whitemoor in "009 News" September 1994.
SCRONKEY and LAKESIDE - 1995 (7th layout)
Three other members built small scenic "end" modules to run the trains round at the end of the sequence of modules units. "Scronkey" & "Lakeside" was a double-sided, long, end unit with a central back scene that could be used at either end, one end with the village of Scronkey facing, the other end with a Lakeside diorama facing. The track plan was just a single track long "U" shape.
As we travel around the module "Scronkey" village is reached first. This is "The Tramway Inn" uprooted from "Newlyn"!
Quarry Hunslet "Lloyd" passes the small platform with a goods train. The cottages were modelled from a picture of a Cotswold scene and scratch built using card and painted Superquick stone paper.
At the end of the Scronkey scene, Roco tank "Louis" passes under the bridge on it's way back from Lakeside (round the other side of the central back scene).
Modified 0-4-0 Decauville "Leo" with short goods train passes the lake on it's way back from the neighbouring module.
There were another five modules by other members that got completed, plus the extra three end units, and two modules that were never completed. At one practice session in a school hall, hired for the day, we had every module joined together - the one and only time we did this. A calculation was made that we had over a scale mile of track.
This is a drawing I did of the modules linked-up to some of the others in the project, also showing the joiner board electrics and the general idea of each module set.






















No comments:
Post a Comment