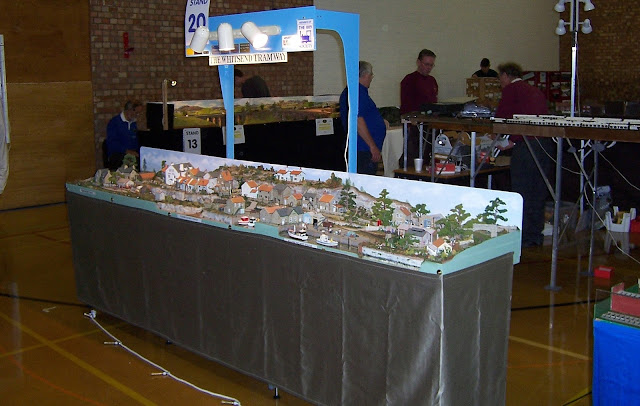NORFOLK GROUP MODULES MK.2 - 1999 - 2004
In 1999 I noticed our Norfolk Group meetings were getting a little dull. We had a stable group membership for several years now, with very few new people coming along. I needed to try to get a little more enthusiasm, so I proposed a new modular layout. I suggested smaller modules, 3ft x 1ft in size - easier to move, easier to store. The drawings I took along proposed a control/fiddle yard module to be used in any position, and separate scenic modules with all-round back scenes to depict individual dioramas like our first project.
Opinions about the project were guarded at first, but then all of a sudden the idea took hold, enthusiasm was high, wood was cut and a start was made.
The track joins were 3" from the front, and basically the modules were built with a frame and track bed of 9mm ply wood and were 75mm deep, supported on trestles. We used 6-pin din plugs and jump leads to transfer power along the layout to neighbouring modules. Some of the modules were "terminus" station units, some run-through units and some could be used as either.
There was a problem in that a couple of our senior members could no longer model very well, and at first, I, or I should say "we" were asked to tackle one of the boards which was to become "Castleby", My wife and I built "Kirk Tor" my own unit, then dear Ray Fothergill, one of our founding members had a type of dementia and also suffered a fall and I later built "Fotherbrook" in his honour from his set of wooden parts. He was able to see the layouts all together before he was admitted to a nursing home.
In 2001 and 2002 we had new members to the group who also made their own modules, so the project then grew.
CASTLEBY
(11th layout)
George's module was to become a terminus station, but one of the tracks proceeded through the end scene so it could have been used as a through station. George provided some Townstreet cast low relief buildings to use on his layout and we designed the track plan and scenic features together.
It featured some castle walls in low relief made from Linka moulds, a goods shed and siding, station building with canopy, a small engine shed and a village street.
When George moved away he donated the layout to the group and I stored it, and looked after it.
(Click on images to enlarge)
Varikit/Farish "Leviathan" hauling a Joe Works and Egger coach below the castle walls.
"Leader" and four-wheeler's at the station platform.
"Leo" running round. The engine shed could be removed so the module could become a through station if desired.
Sharp Stewart tram loco "Luther" about to collect water. The coach is an Egger OEG bogie coach with modified, tramway style, ends.
The station building frontage was inspired by the Wantage Tramway building in Mill Street, Wantage.
KIRK TOR
(12th layout)
Originally, this run-through module was called "Cruk Bridge" and featured a Cornish antiquity, a burial mound chamber and a ruined cottage. Photos below:-
But it looked a little dull, so we re-modelled the left side of it using a small modified Lyddle End (2mm scale) Church with a grave yard, and added footpaths, signs and stiles. I used the Wills Victorian Bridge to span a river (made using car repair polyester resin). There were now footpaths, signs and stiles.
Walkers chat on the footpath near to the church.
"Leo" crosses the bridge with a goods train.
"Luther" and passenger train pass the church.
Bagnall 0-4-0 "Leader" crosses the river.
FOTHERBROOK
(13th layout)
When we lost Ray Fothergill from the Group I was donated the parts for his module, so "Fotherbrook" was born. It was a run-through unit with a halt by the tiny hamlet of that name. It featured a goods siding, two cottages, a chapel, and a wooded area behind a small bridge over the brook.
Railcar "Loyalty" at the halt.
"Leo" at the goods siding. The buildings were all constructed using Wills materials sheets. My wife added trees to the back scene, and flowers/bushes to the gardens.
"Ludo" with passenger train at the halt.
A visiting train runs through Fotherbrook while at an exhibition.
Bagnall "Ludo" runs over the small bridge hear the woods. Trees were made by my wife with florists wire covered with florists tape and Woodland Scenics foliage.
General:
More modules were made by other members and exhibiting carried-on after I left the Norfolk Group about 2005. I donated the modules I had made, and instead of a fiddle yard module, a new "Works" module was built jointly by the Group with an engine shed, electrically powered turntable and carriage shed. The modular project was known by the name "Castleby" for exhibition purposes.
Here are four (out of five) of the modules at an exhibition. Left to right: "Castleby Mills", "Fotherbrook", "The Works", "Kirk Tor" and out of sight to the right "Castleby".
An article appeared about the modules in "009 News" March 2006.




























































