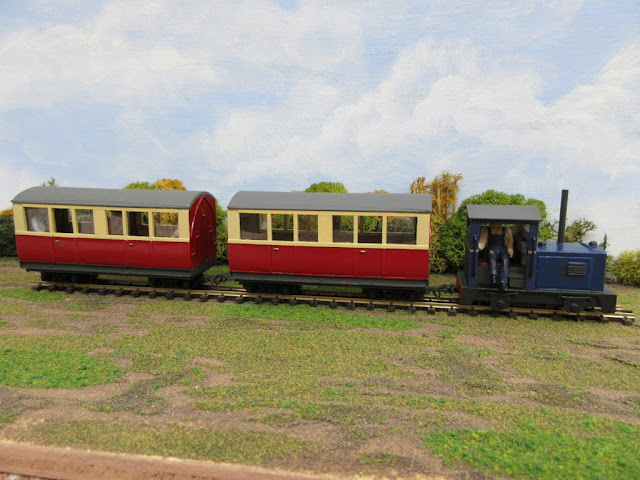The side tank loco with the two coaches.
Coach number 2 now has passengers and the roof has been fixed properly. It is seen above with it's sister and the side tank. I am still not convinced the coaches have enough height and will probably try to find a new way of getting the right proportions for future coaches.
At last I have decided upon names for the locomotives and ordered some nameplates from Narrow Planet, they will be named after weird and wonderful mythical creatures.
Meanwhile, I have built a couple of the Unit Models O-073 "Mine Tub" wagons, again using the Peco NR-121 N gauge wagon chassis. They came out quite well and I have ordered another two to make a small rake:-

The story goes that the wagons were used to transport stone and aggregates for the construction of a planned new resort on the North Yorkshire coast across the moor from Penny Howe, all inspired by the real Ravenscar just south of Baytown (Robin Hood's Bay). A story similar to that of Fairbourne in Wales.
Looking across to the few buildings at Ravenscar perched on top of the cliffs at the South end of Robin Hoods Bay.
Daft idea:-
I was given a old chipboard chest of drawers to use for storage in my garage but found there was not enough space to fit it in. I decided to break it up, I pulled the drawers out and realised they were quite wide. I placed some of them upright, end to end, and could only think of one thing: that they could make nice modules to get something running more quickly for my 09 stock.
The internal "bases" measure 510 x 120, just over 20" x 4.5". The space is just enough to get two "Y" 009 turnouts either facing each other to sidings, or as trailing sidings. They are ready-made base boards, though yesterday I adapted one of the drawers to: strengthen it, give a presentation arch, to allow sight to the tracks from behind and create a pelmet to fix LED lighting to.
Strengthened drawer with presentation arch and also an opening to neighbouring unit.
I kept four of the drawers to (hopefully) join them together to create a longer layout with up to four separate scenes.
Could I really create a layout in a space of 20" x 4.5"?
.....mad.







