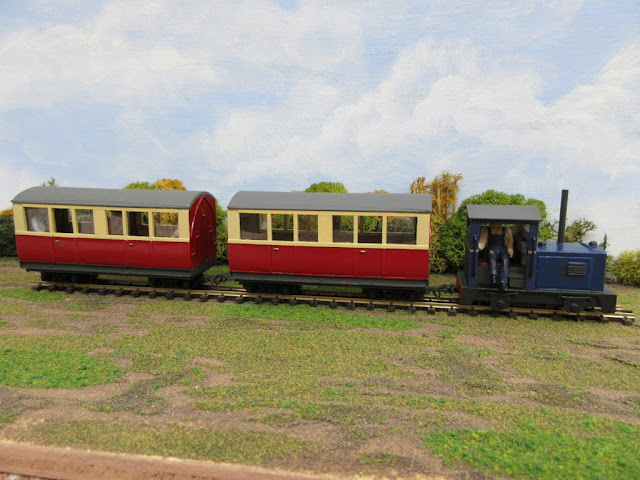The baseboard under construction.
A start had been made on the baseboard for the 09 layout a few weeks ago. Above is how it looks at the moment, there are two boards each 43" x 20" (109cm x 51cm) mainly made in 6mm ply wood. The track bed will sit on the raised supports, the area at the centre front will be a dropped rock face. It is hoped that on the left hand board will be the passenger station, goods siding and low-relief village back scene, the right-hand board will mainly be a track along a rock ledge running over a bridge over a small waterfall, with a siding to a small engine shed at the left-hand end. There will be a back-scene board about 4.5" from the back with two storage loops, one on each board.
Photo of full scale initial plan. In the end I decided to change the position of the engine shed siding. The name of the railway is going to be "The Penny Howe Light Railway".
The purpose for building the line in the first place has yet to be further researched and decided upon! - as has the village name, and the names of the locomotives.
Coach Number 2 has now been built and painted now to pair -up with the first one:-
The new coach is in the centre, made exactly the same way as the first using a Hornby GW 4-wheeler as a basis, with Peco bogies.



No comments:
Post a Comment